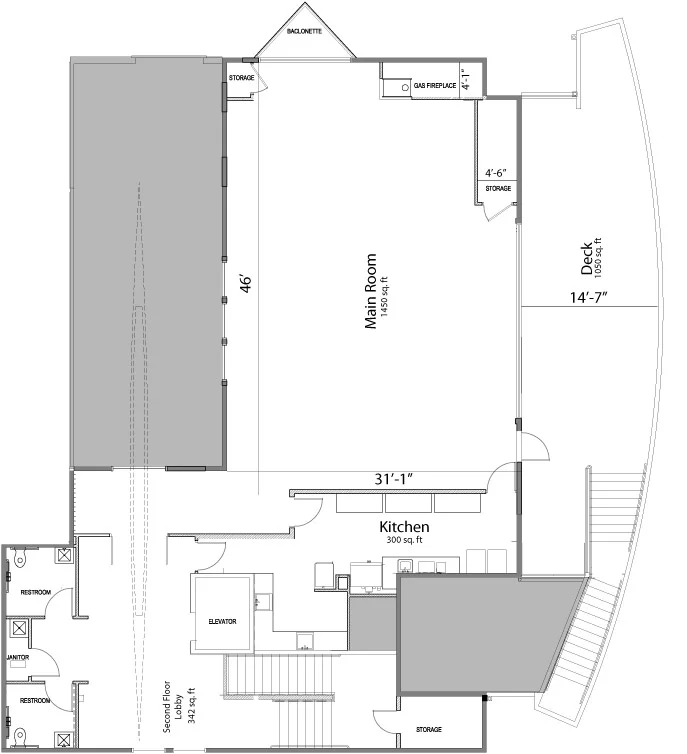The boathouse venue is 1,450 square feet and can accommodate 120 people for a cocktail reception or seated presentation or 90 people for a seated dinner or wedding reception. A large 1,050 square foot balcony creates additional space for your event adding 40 guests to a reception and 32 for a seated dinner.
FLOOR PLANS
Capacity
Size
Main Hall: 1450 sq. ft
Balcony: 1050 sq. ft
Hall + Balcony: 2500 sq. ft
Small Room: 900 sq. ft
Standing Reception
Main Hall: 125
Balcony: 25
Hall + Balcony: 150
Small Room: 30
Theater Seating
Seated Layout
Main Hall: 120
Balcony: n/a
Hall + Balcony: 120
Small Room: n/a
Seated Dinner
Main Hall: 90
Balcony: 30
Hall + Balcony: 130
Small Room: 20





